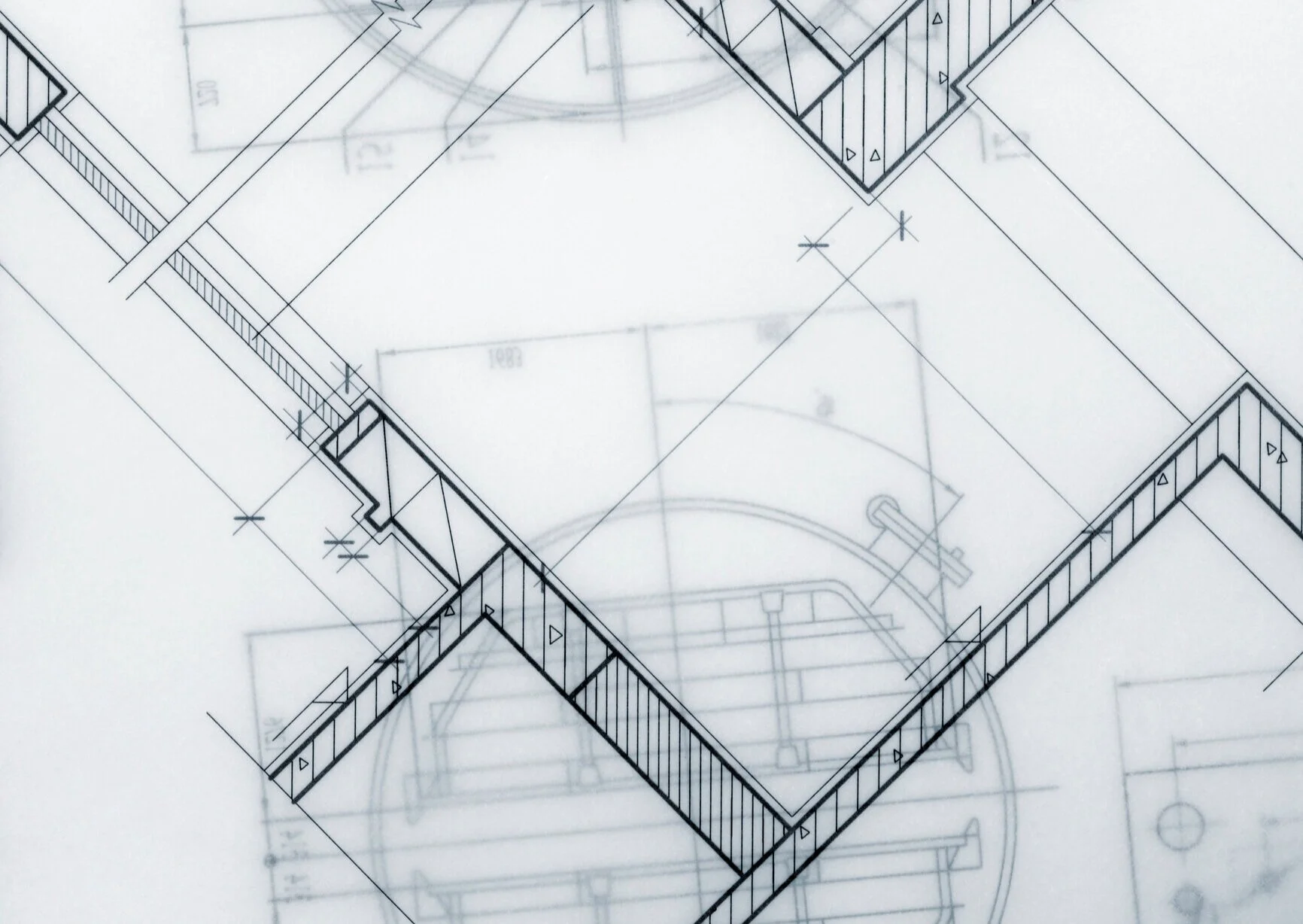
Planning Application Process.
We will take your house extension idea right from the inception through to planning approval.
Pre-project planning call.
During this conversation we will gather your requirements, and provide valuable design and planning advice. We will discuss the different types of planning permission available and advise you on the one best suited to your requirement. You’ll get a clear overview of the whole process from start to finish, including timeframes and cost, ensuring you fully understand each individual phase. We know what you need to have peace of mind, and how to be your helping hand, on what can be quite a daunting journey.
Proposal.
We will then provide you with a proposal which will include a timeline, the cost, payment schedule and our T&Cs. Once you are happy we will book the site visit to further discuss your ideas and complete a full measured survey.
Site visit with a full
measured survey.
We will visit your home (weekend slots also available) to take accurate measurements as well as photographs of all the necessary rooms and house exterior. The survey charge is included in the pre-agreed price and will usually take between 2 and 4 hours depending in the size of the property, the age of the house and the scope of extension.
Planning drawings.
All of the drawings produced will be of high quality and will be easy to understand. We will initially create a detailed drawing of the existing floor plan, which is swiftly followed by the proposed elevation (this is your extension). The proposed elevations will be based on what was discussed during the initial call as well as the site visit. Once the drawings are ready you will have a period of time to review these and feedback any changes you would like to make - within reason.
Planning application process.
Once you are happy with the drawings, we will prepare all the necessary documents in readiness to submit the planning application. This includes;
Ordnance survey location plan at scale 1:1250 (included in the cost)
Site plan at scale 1:500
Existing and proposed floor plans
Existing and proposed elevations
Online planning application form
Throughout this process, we will act as your planning agent and will liaise directly with the local authority to ensure the best chance of planning permission being granted. Once submitted you will receive an email asking you to pay the submission fees for planning permission. This fee is payable directly to your local planning department and is not included in our fixed fee (the current cost for planning submission is approximately £230 depending on the council).
Monitoring of applications
until decision.
The average lead time for plans to be approved is 8 weeks and during this time we will regularly check the application, providing you with updates. This will ensure you are fully informed at every stage. During this period, it is likely that the local authority will require minor alterations or tweaks to the drawings to gain approval. If this is the case we will run this past you first. In the large majority of cases, these change requests are minor and we will complete these under the original fee. If the change requests are substantial alterations to the drawings, we will discuss these with you and agree on how we progress. Depending on the alternation there may be additional fees for this work but, rest assured, these will be reasonable and confirmed with you in writing before undertaken.
Planning application approved.
We will be notified via email that the plans have been approved and will pass the great news straight onto you. We will also send two A3 hard copies in the post for your records.
Once approved you have three years to begin building your project.
Other services.
‘Full Plans’ Building Regulations Packages.
Now the planning has been approved, the next step is to create building regulations drawings.
Not everybody requires building regulations drawings, but you should get these if you and/or your builder know exactly how you would like your extension constructed. These drawings are used for the ‘Full Plans’ building regulation submission. We will liaise with your chosen builder to determine the project specifications and incorporate these into the building regulation drawings. This process ensures that your extension is as per the plans and gives you the reassurance that the builder will not deviate from the approved design. If changes are required to the design, the drawings will need to be revised and resubmitted for approval, incurring additional costs and time.
It is these drawings that the local Building Control team will inspect after the build to ensure your project is compliant. You will then receive a completion certificate within eight weeks of completion of the building work.

Very professional service from the team at Create and Draw.
Appointments were easy to arrange and Nick did a great job measuring up for our extension.
The drawings were produced to a high standard and within a good timescale and the few tweaks we needed to make were completed within 24hrs!
Also it was really helpful to have someone on hand to answer our queries relating to the project - we would highly recommend Create and Draw to anyone looking for architectural services in the area.









