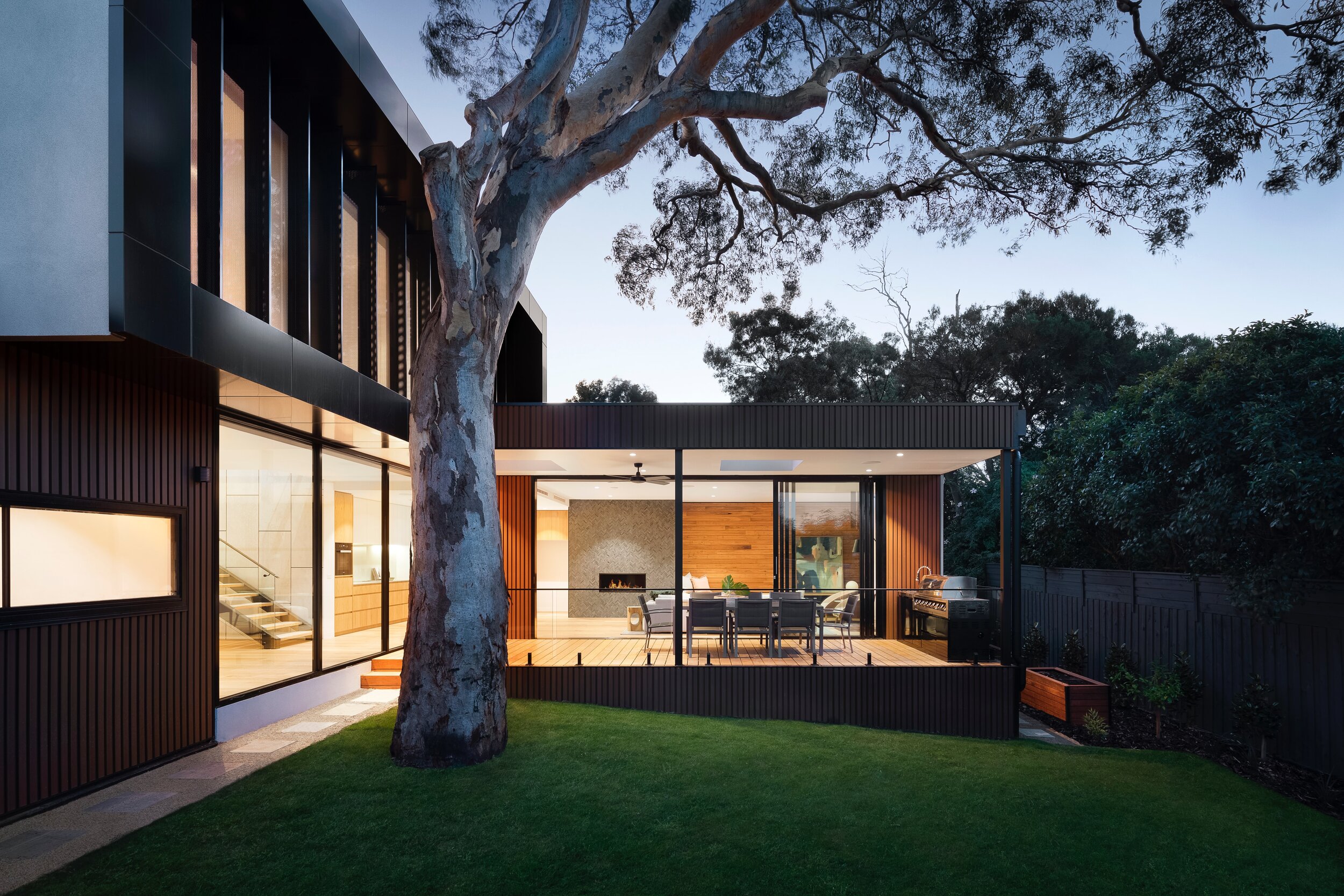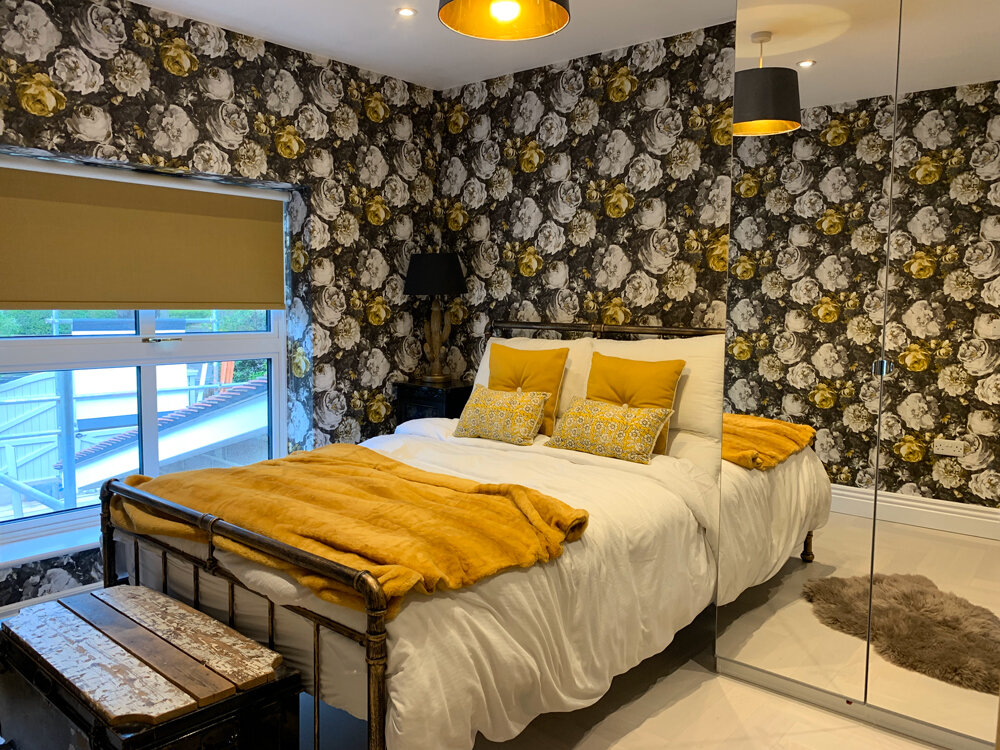
Architectural planning drawings in Dorset. Hampshire. Wiltshire.
Examples of previous house extension projects.
-

Architectural planning drawings in Poole and Bournemouth
Create And Draw have completed many planning drawings and planning application submissions in the Poole and Bournemouth areas. These include planning drawings for a garage extension and porch design in Sandbanks, Poole, and a single storey extension in Ashley Cross, Poole.
-

Architectural planning drawings in Southampton and surrounding areas
Throughout the years Create And Draw have completed a vast amount of planning drawings and applications in Southampton and the surrounding areas. This includes planning drawings for a double storey extension in Romsey and a planning application for a single storey extension in Warsash.
-

Examples of building regulation drawings
Create And Draw often take approved house extension plans to complete building regulation drawings and applications across Dorset and Hampshire. Create And Draw handle the entire process and liaise with the local councils to seek approval.
“Nick is a true professional and a master in his expertise. He was a pleasure to deal with start to finish and extremely knowledgeable. He came up with ideas that we hadn’t even considered to make use of the space for our extension. He was happy to make several amends to get our plans exactly as we wanted before submitting on our behalf to planning. We wouldn’t hesitate to recommend Nick.”
— Jessica Comolly-Jones



